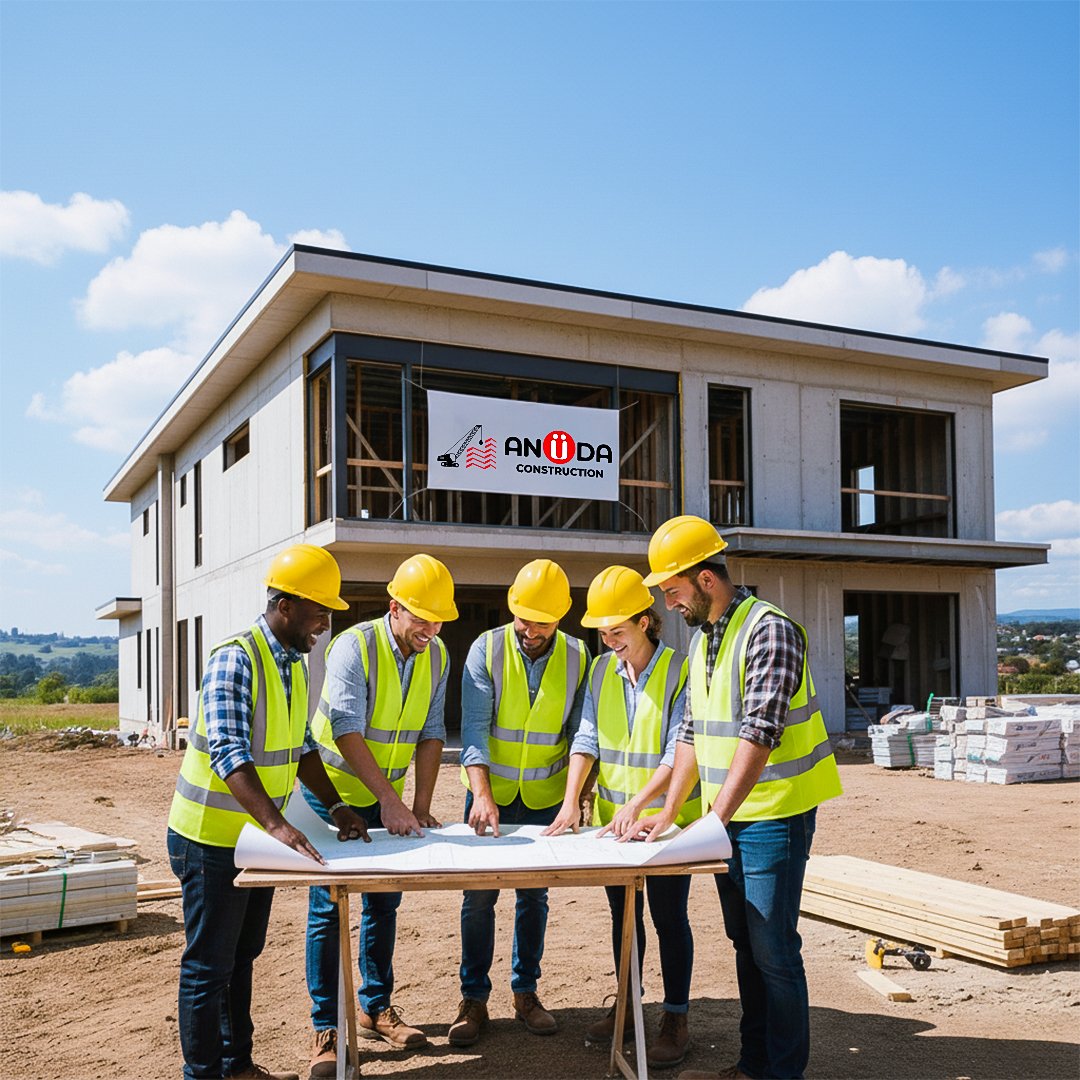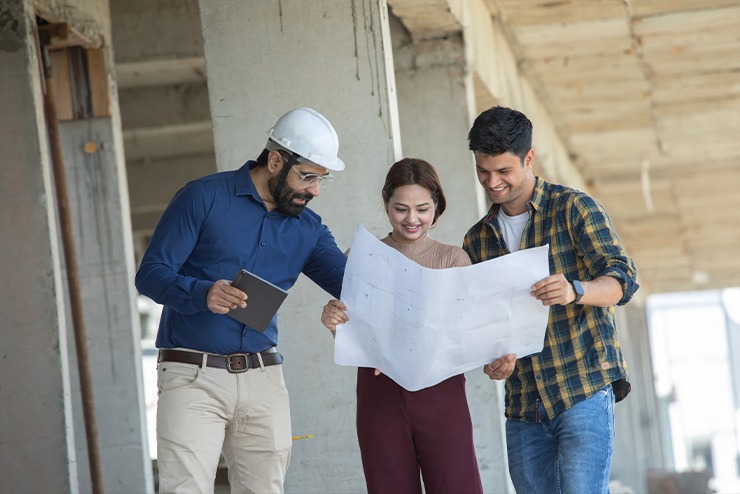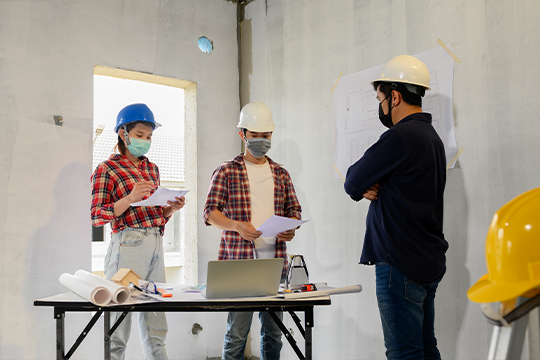Benefits of Crafting Home with Architectural Services
Our Latest Information

Construction
Benefits of Crafting Home with Architectural Services
Building or renovating your home is an important one that demands rigorous planning, exact attention to detail, and the assistance of experienced professionals. Architectural services are the foundation of this process, providing invaluable insights and support in all aspects of design, construction, and project management. In this detailed exploration, we will navigate the intricate landscape of architectural services, unraveling the complexities involved in each stage of home creation or renovation, from the initial idea generation sessions to the final touches of construction, ensuring a smooth and rewarding experience for homeowners.
Consultancy Consultation:
Personalised consulting meetings are the cornerstone of Anuda Constructions architectural initiatives, allowing us to delve deeply into each clients individual vision, preferences, and requirements. Through these in-depth discussions, we gain essential insights into preferred architectural designs, spatial layouts, and functional requirements, ensuring that our designs are properly suited to our clients lives and aesthetic preferences. We work closely with those we serve to develop clear project objectives and goals, cultivating a transparent and collaborative partnership that lays the groundwork for a successful architectural endeavour.
Architecture and Structure:
Anuda Constructions specialises in the thorough production of architectural plans and designs that are precisely matched to each clients individual demands and preferences. With a team of highly qualified architects and designers at our command, we incorporate unique design aspects into each project, improving both aesthetic appeal and practical efficiency. Furthermore, we prioritise the use of structural engineering concepts throughout the design process, ensuring that every part of the project is constructed on a solid foundation of stability, safety, and longevity. Our persistent attention to following building rules, laws, and sustainability standards ensures that the final design not only meets, but exceeds, both aesthetic and functional criteria, providing extraordinary outcomes that transcend expectations.
2D and 3D Construction Layout:
Anuda Construction uses cutting-edge technologies to revolutionise the architectural design process. We methodically create realistic 2D floor plans, elevations, and sections using powerful CAD software, providing clients with a complete visualisation of their prospective space. These detailed construction drawings serve as the projects blueprint, assuring precision and clarity throughout the construction process. Furthermore, our commitment to innovation includes the creation of immersive 3D models that provide clients with a realistic depiction of the suggested design. This interactive experience allows for incremental development depending on client feedback, ensuring that the final design meets and exceeds their expectations.
3D VR Walkthrough of Your Dream Home:
Anuda Construction is at the forefront of innovation, providing immersive virtual reality experiences that completely transform the architectural visualisation process. Our cutting-edge technology allows clients to step into their future house and explore every element with clear, lifelike realistic thinking. They may easily wander around various rooms and places via interactive walkthroughs, gaining direct experience with the layout, interior details, and lighting. Real-time edits and alterations based on customer feedback ensure that the final design is customised to their tastes, resulting in a truly personalised and fulfilling experience. Our commitment to using modern technologies and approaches improves communication and enables clients to make confident, informed decisions.
Estimate and Layout for Construction:
Anuda Constructions goes far beyond to guarantee that their clients financial plans are transparent and clear. By offering a precise estimate of building costs, materials and labour charges, they enable clients to make informed decisions and efficiently plan their budgets. Furthermore, the creation of construction schedules and deadlines allows clients to monitor project milestones and progress, ensuring timely completion. Clear communication of project scope, deliverables, and expectations develops trust and satisfaction, resulting in a streamlined construction experience for clients from beginning to end.
Site Inspection and Analysis:
Anuda Construction uses a detailed examination of site characteristics, geography, and environmental elements to successfully guide design decisions. We thoroughly examine zoning restrictions, setback limitations, and utility access, identifying any potential obstacles or chances for design optimisation early in the process. Anuda Construction collaborates with surveyors, geotechnical engineers, and other specialists to ensure that all site-specific factors are fully addressed, laying the groundwork for a successful and well-informed construction project.
Interior Design and Space Planning:
Anuda Constructions offers personalised interior design solutions tailored to the clients specific lifestyle, interests, and budget. Our experience is in optimising space utilisation to maximise practicality and efficiency, as well as selecting materials, finishes, and furnishings that enhance visual appeal and comfort. In addition, we seamlessly integrate smart home technology, adding convenience, security, and sustainability elements to our clients entire living experience.
Project Management and Co-ordination:
Anuda Construction closely monitors all construction activities to ensure strict adherence to design specifications and quality standards. We effectively communicate with subcontractors, suppliers, and vendors to ensure that the project runs smoothly, closely monitoring progress, budget, and schedule to detect and handle any potential difficulties or delays as soon as possible. Furthermore, our competence in conflict resolution and dispute settlement guarantees that the project runs smoothly and meets the necessary timeframe and quality standards throughout.
Sustainable and Green Building Practices:
Anuda Construction is committed to sustainability, using eco-friendly design principles to reduce environmental impact and increase energy efficiency. They are working to reduce overall energy usage by implementing energy-efficient technologies, using renewable materials, and incorporating passive design principles. In order to further demonstrate their commitment to environmental stewardship, Anuda Construction also applies for certification and recognition from prestigious green building standards like LEED or Energy Star. Additionally, their focus on daylighting techniques, natural ventilation, and indoor air quality promotes comfort and well-being of the resident in the built environments.
Post-Construction Support and Maintenance:
Anuda Construction goes beyond project completion by providing full post-construction services to assure their clients long-term happiness. They prioritise ongoing property management, which includes maintenance, repairs, and renovations, as well as warranty claims and inspections. Anuda Construction develops long-term partnerships based on trust and exceeds customer expectations by working closely with homeowners to address any complaints or modifications, ensuring that their houses stay in top shape for many years.
To sum up
Architectural services offered by Anuda Constructions, a Home construction company in Jaipur, are essential for building or renovating homes, offering knowledge and support throughout the project lifetime. From consultation to construction, they lead customers with accuracy and excellence, helping them to transform their aspirations into tangible realities that will inspire and last for decades.
Quality Services Provider



